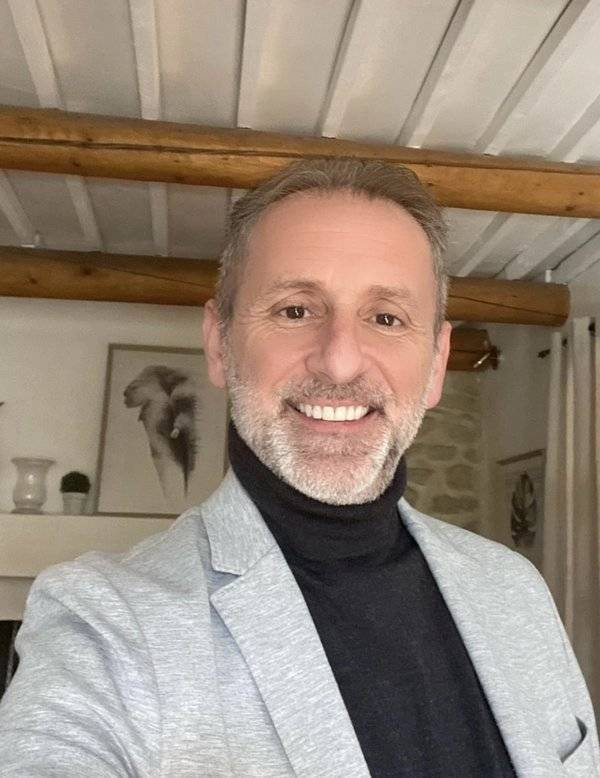Ref: Bel 17 EXCLUSIVE!!! VERY NICE PROPERTY of 400 M2 at the gates of Avignon on a wooded park of approximately 6800 M2. This property offers you an authentic main farmhouse of 300 M2 on 3 levels with on the ground floor large living spaces: kitchen, dining room, various lounges... In total 5 bedrooms, 5 bathrooms, an office, a large laundry room. This property also offers an independent house of around 100 m2 with 2 other bedrooms, a beautiful kitchen, 2 shower rooms and a lounge/veranda area with a view of the park. Many outbuildings, a large swimming pool and its pool house complete this quality property completely rehabilitated in the rules of the art and which offers many possibilities.
To find out more about this property and plan your visit, contact Jean-Christophe Bos
DPE: E
GHG: B
Jean-Christophe Bos
Bel Air Real Estate
Tel: 0622137619
Sale price of the property 1,144,500 including VAT, agency fees included.
Fees charged to sellers.
RSAC n° 910 609 825 Avignon.
Information on the risks to which this property is exposed is available on the Géorisks website: www.georisk.gouv.fr

This site is protected by reCAPTCHA and the Google Privacy Policy and Terms of Service apply.